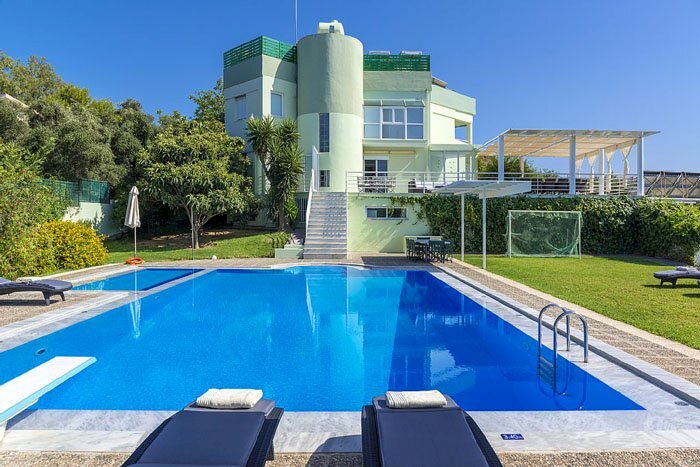€ 1.800.0005+ locali420 m27 bagni4.286 €/m2
Villa Nea Kidonia, Chania
Villa 420 m² Crete
For sale 3-storey villa of 420 sq.meters in Crete. Ground floor consists of 2 bedrooms, living room with kitchen, one kitchen, one bathroom, one shower WC. 1st floor consists of living room with kitchen, one kitchen, one shower WC. 2nd floor consists of 4 bedrooms, 2 bathrooms. There are: solar panels for water heating, a fireplace, air conditioning, awnings, heating, a barbecue area. The owners will be leaving the furniture with the sale. There is an alarm system installed. Extras included with the property: parking space, garden. The property boasts a swimming pool of private use. The above information is based exclusively on information provided by the property owner to our company, which are subject to any typographical errors or price change by him. PURSUANT TO LAW 4072/2012, IN ORDER TO VIEW THE PROPERTY, IT IS NECESSARY TO PROVIDE YOUR ID AND TAX NUMBER WHICH MUST ME INDICATED IN THE DEMONSTRATION AGREEMENT. The indication on the map does not indicate the exact location of the property but the general area in which it is located. For any other information contact us.
Dati principali
| Riferimento | ID94936 |
| Data annuncio | 21/11/2023 |
| Contratto | Vendita |
| Tipologia | Villa |
| Superficie | 420 m2 |
| Locali | più di 5 (6 camere da letto), 7 bagni |
| Piano | 3 totali |
| Arredamento | Completo |
Caratteristiche
| Giardino PrivatoPiscinaCaminetto |
Costi
| Prezzo | 1.800.000 € |
| Prezzo al m2 | 4.286 €/m2 |
Efficienza energetica
| Anno costruzione | 1993 |
| Aria Condizionata | Autonomo |
| Classe energetica | Immobile esente da certificazione energetica |
Indirizzo e mappa
Nea Kidonia, Chania
Inserzionista

verificata
Grekodom
Тодор Александров 28, Sofia
Mostra Cellulare
Chiama
CONTATTA


