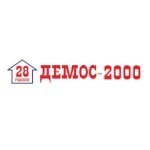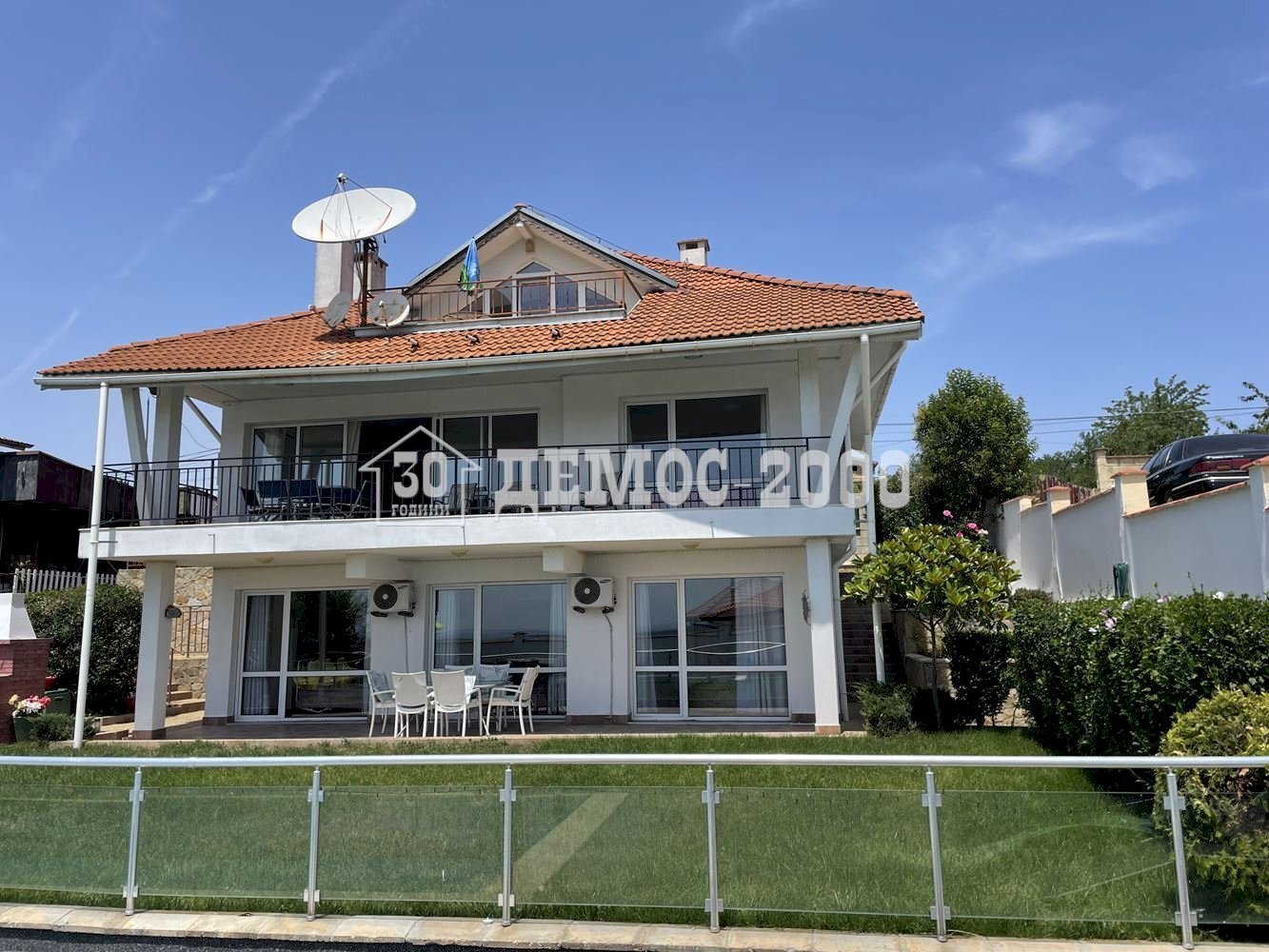€ 420.0005 locali279 m21.505 €/m2
Casa indipendente Varna (zona м-т Боровец - юг)
Къща с басейн и морска панорама в м-т Боровец
Прекрасна къща в отлично състояние с достъп от главния път и до автобусна спирка! Подходяща за целогодишно живеене или за семейна къща за гости!
Построена е през 2010година. Състои се от общо три нива: ет.1 - три големи слънчеви спални с изложение на юг, с френски прозорци и с изглед към двора и басейна, коридор, баня с тоалет, складово помещение; ет.2 - просторен дневен тракт с френски прозорци с панорамен изглед на юг, в който са обособени три къта - кухня с вградена кухня и камина, трапезария, холова част с мека мебел, с излаз на широка открита тераса, антре, баня с тоалет; ет.3 - обширна спалня с тераса с морски панорамен изглед, складово помещение - 2броя, антре, баня с тоалет. Етаж 3 е с отделен вход. Имотът има озеленен двор с поливна система, външно барбекю, отопляем басейн с размери 10м/4м, паркомясто с автоматична гаражна врата с директен достъп от улицата, вътрешен асансьор са хора в неравностойно положение, алармена система и видеонаблюдение, климатик във всяка стая. Всяка спалня е с личен сейф, осветлението е енергоспестяващо LED. Напълно обзаведена. В отлично състояние и поддръжка! Огледи с ключ!
EN: Beautiful house in excellent condition with access from the main road and to a bus stop! Suitable for year-round living or for a family guest house!
It was built in 2010. It consists of a total of three levels: first floor - three large sunny bedrooms facing south, with French windows and overlooking the yard and pool, corridor, bathroom with toilet, storage room; 2nd floor - a spacious living room with French windows with a panoramic view to the south, in which three corners are separated - a kitchen with a built-in kitchen with fireplace , a dining room, a living room with upholstered furniture, with an exit to a wide open terrace, an entrance hall, a bathroom with a toilet; 3rd floor - a spacious bedroom with a terrace with a panoramic sea view, a storage room - 2 rooms, an entrance hall, a bathroom with a toilet. Floor 3 has a separate entrance. The property has a landscaped yard with an irrigation system, an outdoor barbecue, a 10m/4m heated pool, a parking space with an automatic garage door with direct access from the street, an internal elevator for the disabled, an alarm system and video surveillance, air conditioning in every room. Each bedroom has a personal safe, the lighting is energy-saving LED. Fully furnished. In excellent condition and maintenance! Views with a key!
Построена е през 2010година. Състои се от общо три нива: ет.1 - три големи слънчеви спални с изложение на юг, с френски прозорци и с изглед към двора и басейна, коридор, баня с тоалет, складово помещение; ет.2 - просторен дневен тракт с френски прозорци с панорамен изглед на юг, в който са обособени три къта - кухня с вградена кухня и камина, трапезария, холова част с мека мебел, с излаз на широка открита тераса, антре, баня с тоалет; ет.3 - обширна спалня с тераса с морски панорамен изглед, складово помещение - 2броя, антре, баня с тоалет. Етаж 3 е с отделен вход. Имотът има озеленен двор с поливна система, външно барбекю, отопляем басейн с размери 10м/4м, паркомясто с автоматична гаражна врата с директен достъп от улицата, вътрешен асансьор са хора в неравностойно положение, алармена система и видеонаблюдение, климатик във всяка стая. Всяка спалня е с личен сейф, осветлението е енергоспестяващо LED. Напълно обзаведена. В отлично състояние и поддръжка! Огледи с ключ!
EN: Beautiful house in excellent condition with access from the main road and to a bus stop! Suitable for year-round living or for a family guest house!
It was built in 2010. It consists of a total of three levels: first floor - three large sunny bedrooms facing south, with French windows and overlooking the yard and pool, corridor, bathroom with toilet, storage room; 2nd floor - a spacious living room with French windows with a panoramic view to the south, in which three corners are separated - a kitchen with a built-in kitchen with fireplace , a dining room, a living room with upholstered furniture, with an exit to a wide open terrace, an entrance hall, a bathroom with a toilet; 3rd floor - a spacious bedroom with a terrace with a panoramic sea view, a storage room - 2 rooms, an entrance hall, a bathroom with a toilet. Floor 3 has a separate entrance. The property has a landscaped yard with an irrigation system, an outdoor barbecue, a 10m/4m heated pool, a parking space with an automatic garage door with direct access from the street, an internal elevator for the disabled, an alarm system and video surveillance, air conditioning in every room. Each bedroom has a personal safe, the lighting is energy-saving LED. Fully furnished. In excellent condition and maintenance! Views with a key!
Dati principali
| Riferimento | ID189144 |
| Data annuncio | 25/06/2024 |
| Contratto | Vendita |
| Tipologia | Casa indipendente |
| Superficie | 279 m2 |
| Locali | 5 (4 camere da letto, 1 altro) |
| Piano | 3 totali |
Costi
| Prezzo | 420.000 € |
| Prezzo al m2 | 1.505 €/m2 |
Efficienza energetica
| Anno costruzione | 2010 |
| Classe energetica | Immobile esente da certificazione energetica |
Indirizzo e mappa
Varna - quartiere м-т Боровец - юг
Inserzionista

agenzia verificata
ДЕМОС-2000 EООД
гр. Варна, ул."Зора" № 18 ет.2, Varna
Mostra Cellulare

ДесиславаКрисова
Mostra Telefono
Chiama
CONTATTA


