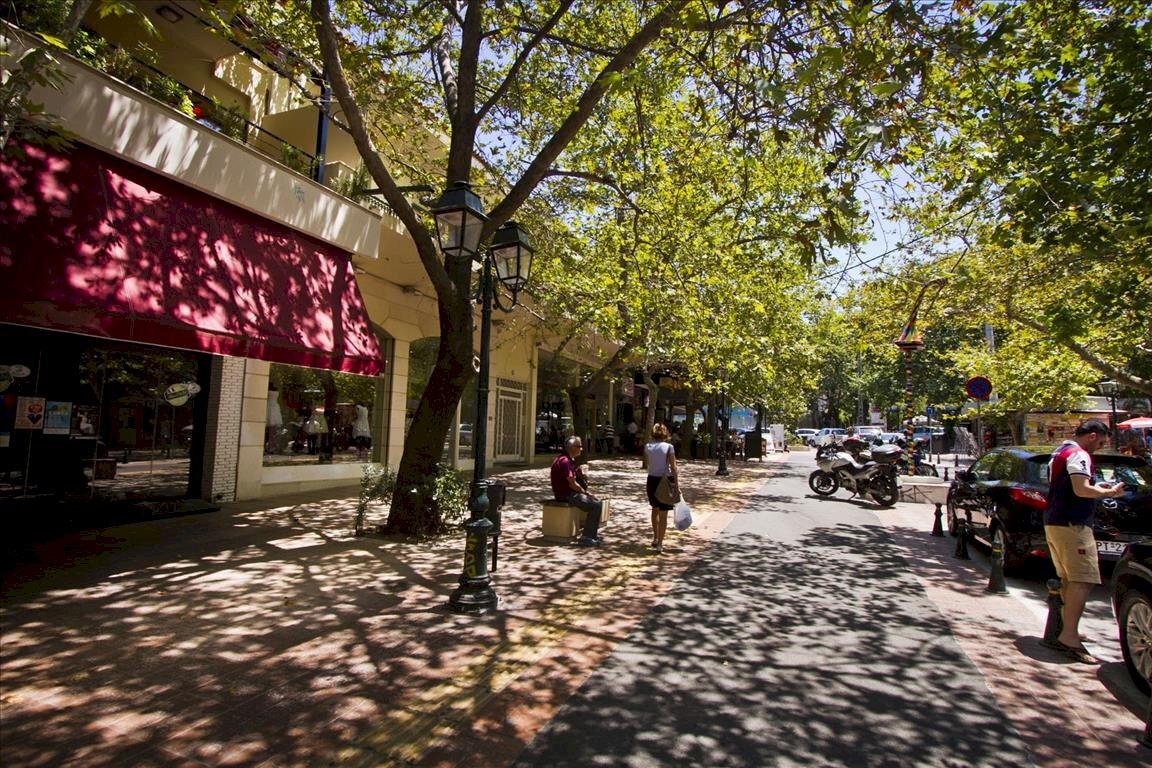€ 3.500.0005 locals500 m24 bathrooms2 plan7.000 €/m2
Villa Nea Erithraia, Greece
For sale 4-storey villa of 500 sq.meters in Athens.
For sale 4-storey villa of 500 sq.meters in Athens. Semi-basement consists of one bedroom, one kitchen, one storeroom, one gym. Ground floor consists of living room with kitchen, one kitchen, one bathroom, one office, one dressing room. 1st floor consists of 3 bedrooms, living room, 3 bathrooms. 2nd floor consists of one playroom. A magnificent view of the city opens up from the windows. There are: solar panels for water heating, a fireplace, air conditioning, heating, a barbecue area. The owners will be leaving the furniture with the sale. Building has an elevator. There is an alarm system installed. Extras included with the property: parking space, garden, garage. The property boasts a swimming pool of private use. The Villa is located in the north of Athens , in the elite area of Nea Erithrea The above information is based exclusively on information provided by the property owner to our company, which are subject to any typographical errors or price change by him. PURSUANT TO LAW 4072/2012, IN ORDER TO VIEW THE PROPERTY, IT IS NECESSARY TO PROVIDE YOUR ID AND TAX NUMBER WHICH MUST ME INDICATED IN THE DEMONSTRATION AGREEMENT. The indication on the map does not indicate the exact location of the property but the general area in which it is located. For any other information contact us.
Main data
| Reference | ID92790 |
| Ad date | 21/11/2023 |
| Contract | Sale |
| Typology | Villa |
| Surface | 500 m2 |
| Locals | 5 (4 bedrooms, 1 other), 4 bathrooms |
| Plan | 2 from 4 totals |
| Furniture | Complete |
Costs
| Price | 3.500.000 € |
| Price per m2 | 7.000 €/m2 |
Energy efficiency
| Year built | 2008 |
| Air Conditioning | Autonomous |
| Heating Power Type | Methane |
| Energy rating | Property exempt from energy certification |
Address and map
Nea Erithraia, Athens
Advertiser
Call
CONTACT



