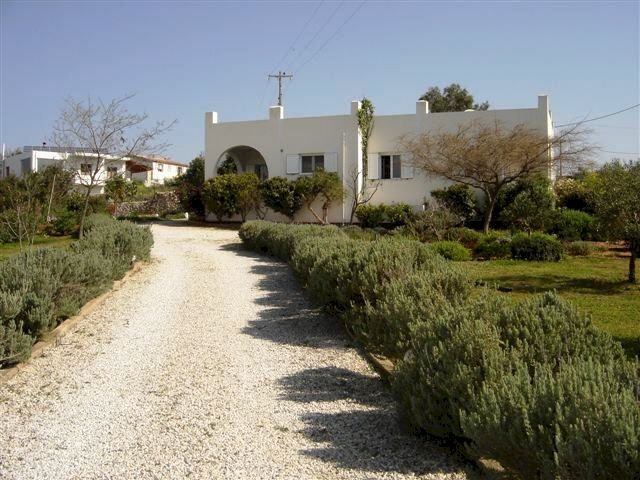Private Negotiation
Independent house Chania
A charming house for sale in Akrotiri Chania ,set on a private land plot of 2058 sqm, with beautiful views to the White Mountains of Crete. The property is located in the traditional village of Horafakia, Akrotiri, in a quiet, peaceful setting. Built on one level, the house is 120sqms with a basement garage of 74sqm. The house features three double bedrooms and two bathrooms.
The spacious kitchen is set out in a modern design with ample cupboard space and is combined with the dining area. The living room is semi-separated from the dining room/kitchen area and both have access to a covered large verandah. There is a small hall area at entrance with a WC. A corridor leads to the three bedrooms, the main bathroom and a storage room. Two of the bedrooms have patio doors with access to a balcony. There is an oil underfloor heating system throughout the house.
An additional 280sqms of building density is available on the property to build another villa or more houses. There is also the option of buying the existing house on 1000sqm, with the other 1000sqm plot to be offered for sale separately.
NOTABLE ASPECTS * One-level house of 120sqms * Set on a private land plot of 2058sqm * Additional 280sqms of building allowance * Beautiful views of the White Mountains * Three bedrooms * One main bathroom * One WC * Fitted kitchen with electrical appliances * Oil underfloor heating * Storage room * Basement garage of 74sqm * Double glazed windows with shutters * Covered terraces * Extensive garden areas with trees * Private off-road parking * Stone boundary walls with gate * 400mtrs to village shops * Walking distance to sandy beach
Beach nearby
Fitted bathrooms
Garden irrigation system
Large balcony
Mountain View
School nearby
Shopping nearby
Window shutters
Within Residential Area
Private parking area
Internal Light Fixtures
Storage Room
Fitted designer kitchen
Guttering and exterior water drainage
The spacious kitchen is set out in a modern design with ample cupboard space and is combined with the dining area. The living room is semi-separated from the dining room/kitchen area and both have access to a covered large verandah. There is a small hall area at entrance with a WC. A corridor leads to the three bedrooms, the main bathroom and a storage room. Two of the bedrooms have patio doors with access to a balcony. There is an oil underfloor heating system throughout the house.
An additional 280sqms of building density is available on the property to build another villa or more houses. There is also the option of buying the existing house on 1000sqm, with the other 1000sqm plot to be offered for sale separately.
NOTABLE ASPECTS * One-level house of 120sqms * Set on a private land plot of 2058sqm * Additional 280sqms of building allowance * Beautiful views of the White Mountains * Three bedrooms * One main bathroom * One WC * Fitted kitchen with electrical appliances * Oil underfloor heating * Storage room * Basement garage of 74sqm * Double glazed windows with shutters * Covered terraces * Extensive garden areas with trees * Private off-road parking * Stone boundary walls with gate * 400mtrs to village shops * Walking distance to sandy beach
Beach nearby
Fitted bathrooms
Garden irrigation system
Large balcony
Mountain View
School nearby
Shopping nearby
Window shutters
Within Residential Area
Private parking area
Internal Light Fixtures
Storage Room
Fitted designer kitchen
Guttering and exterior water drainage
Main data
| Reference | AH21 |
| Ad date | 15/02/2024 |
| Contract | Sale |
| Typology | Independent house |
Costs
| Price | Private Negotiation |
Energy efficiency
| Energy rating | D |
| Energy Performance Index (IPE) | - |
Address and map
Chania
Advertiser
Call
CONTACT



